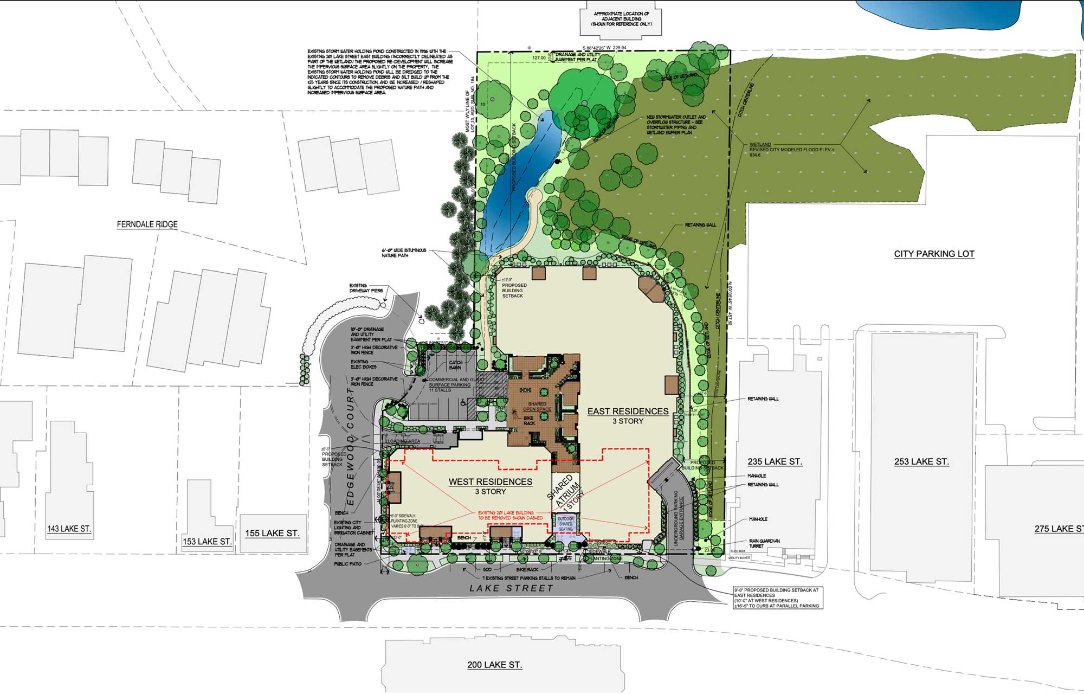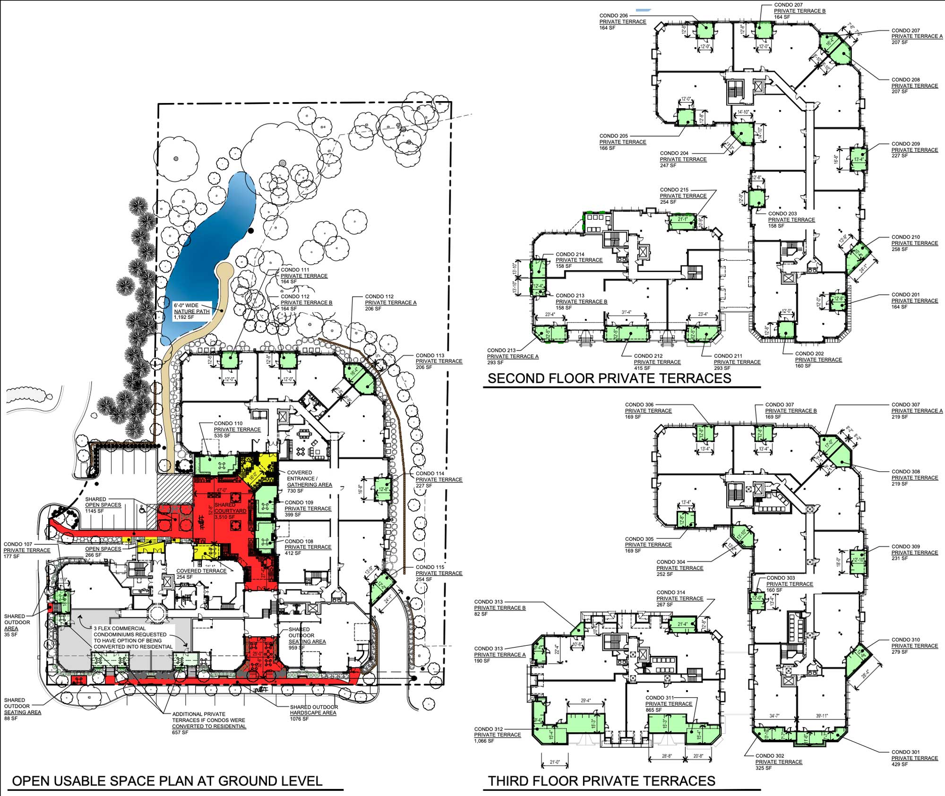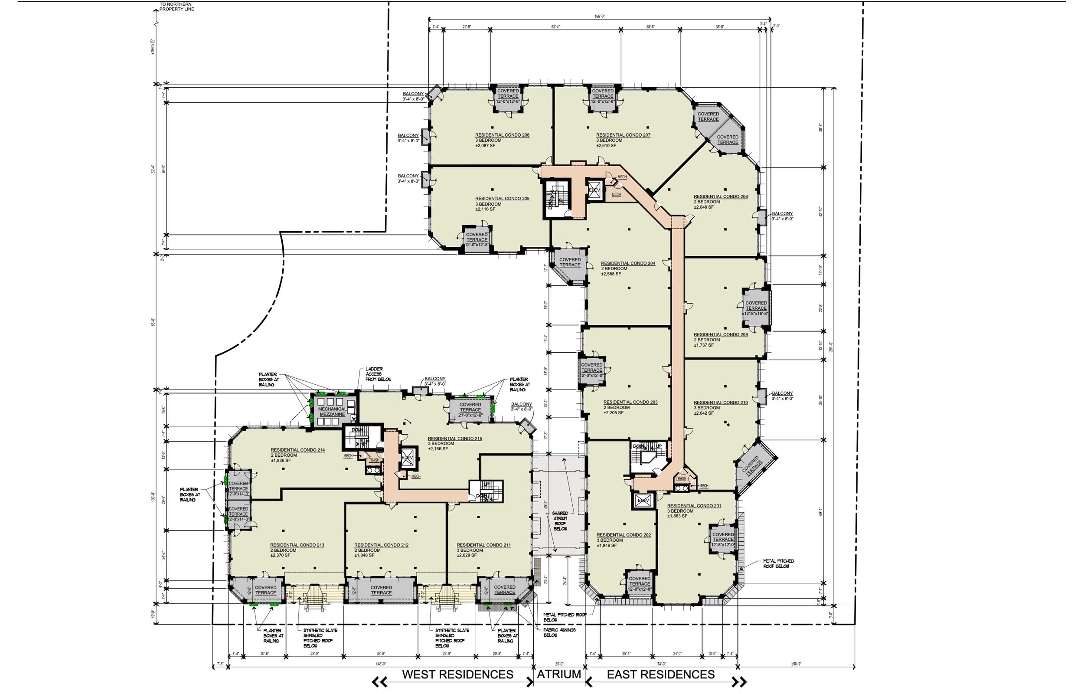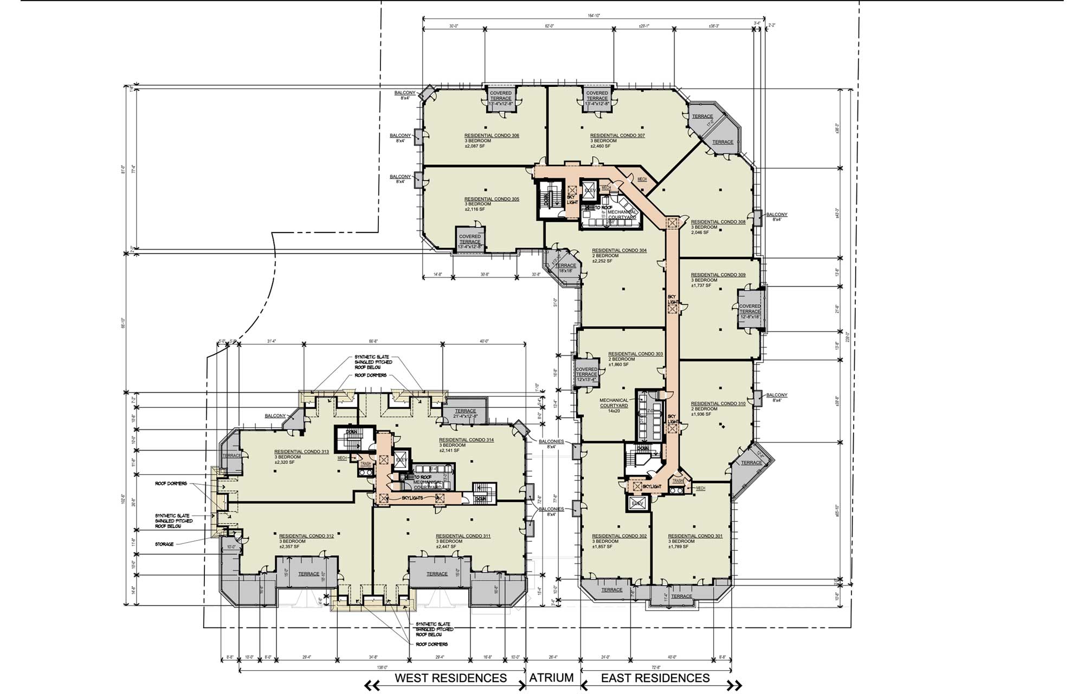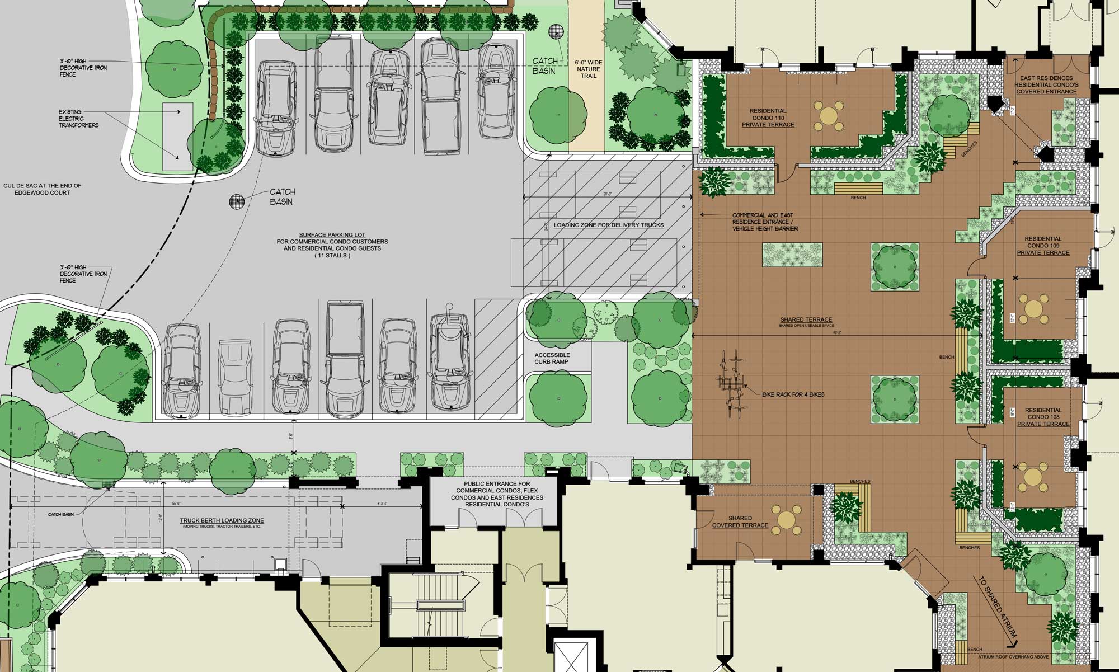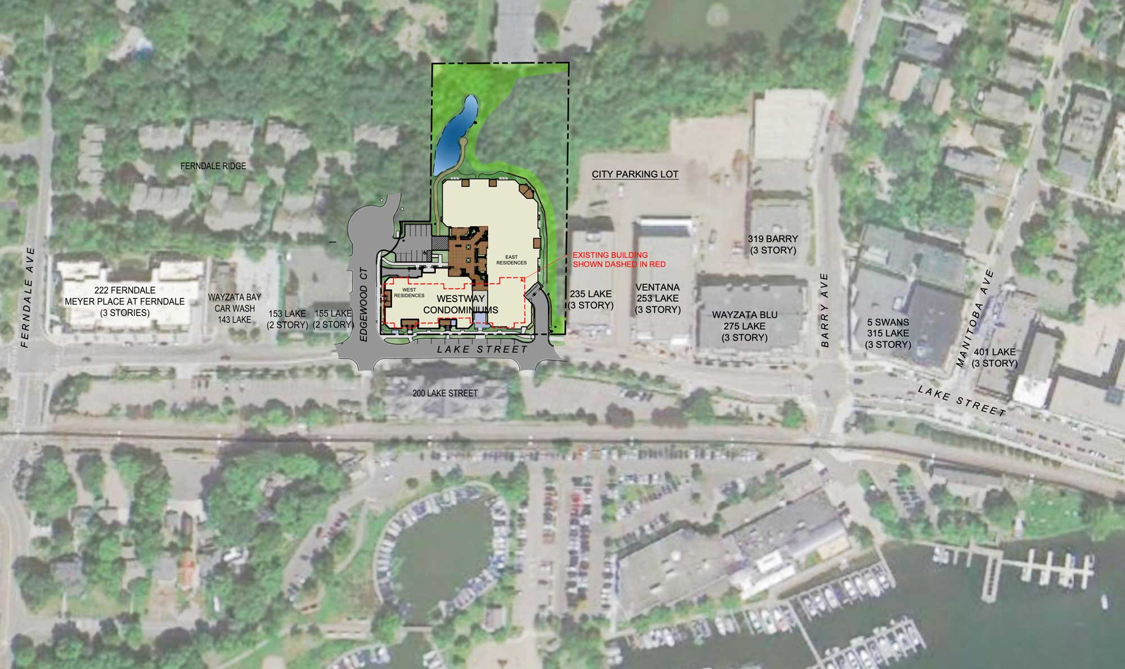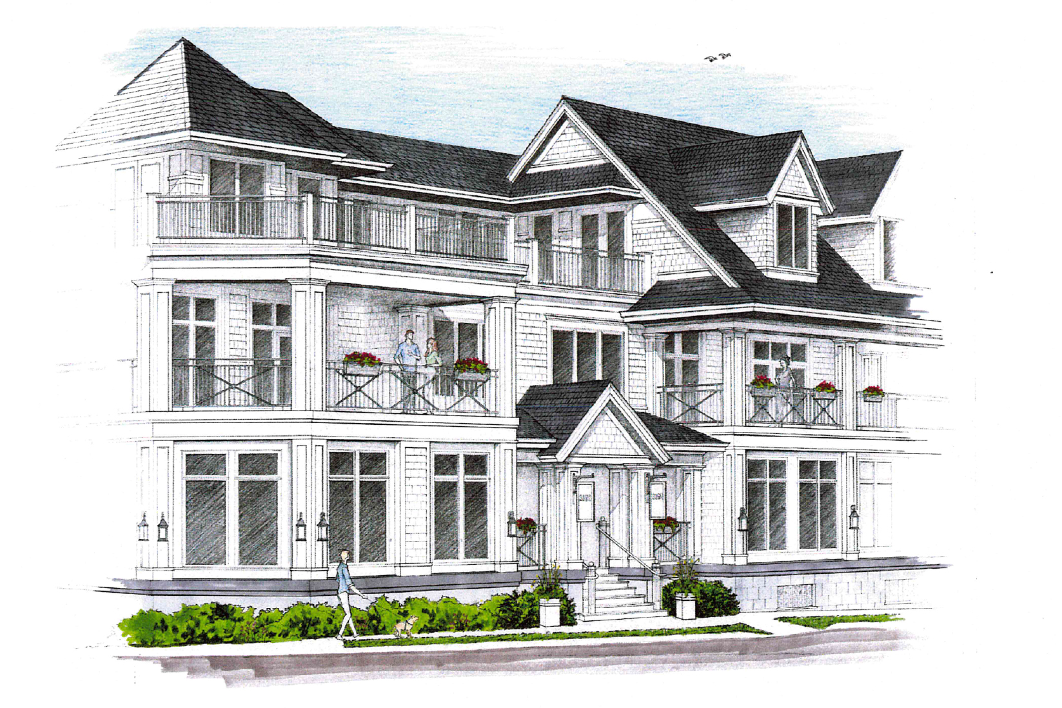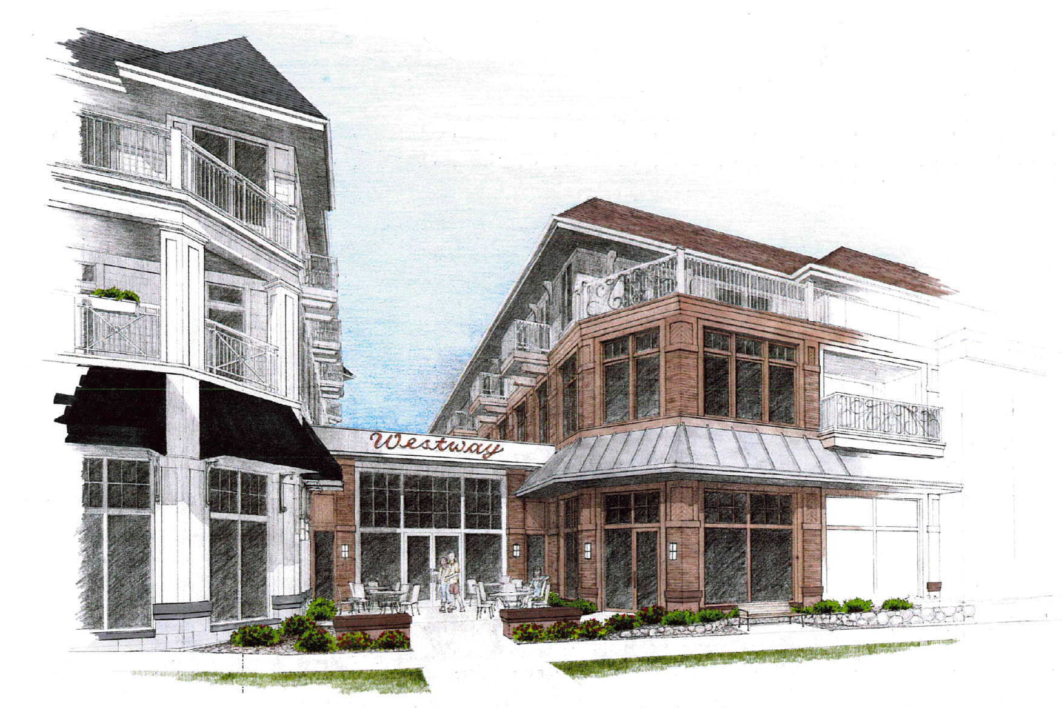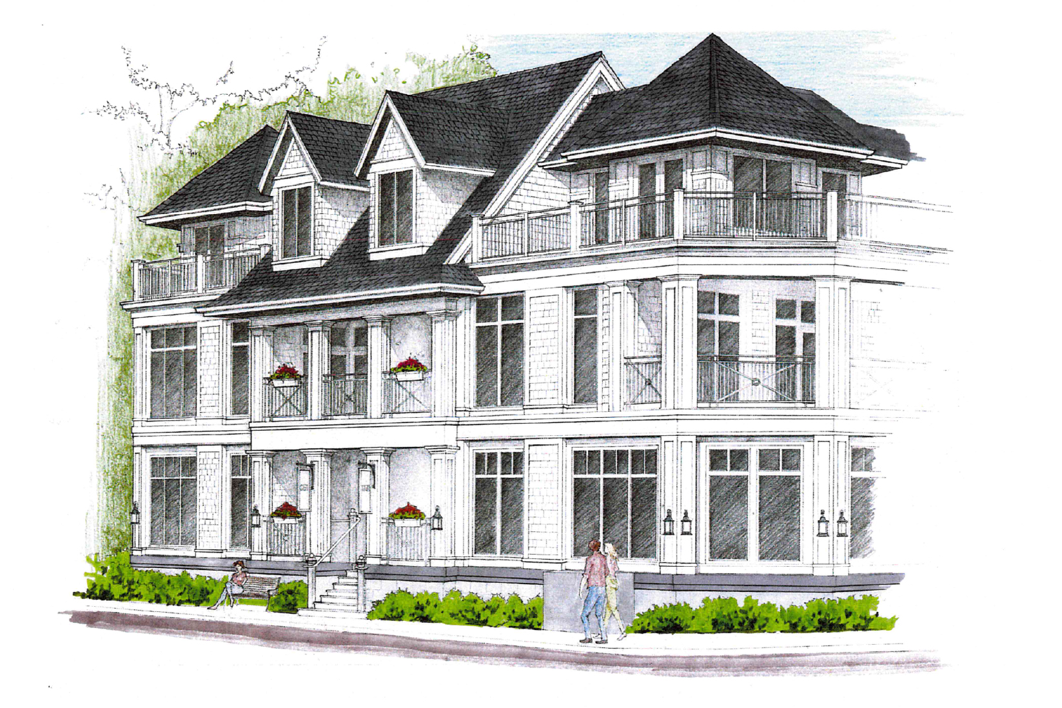Coming Soon
Announcing Westway Condominiums! Wayzata’s newest residential and commercial condominium community. Located on the west end of Lake Street with ample underground private parking and generous outdoor common areas for your enjoyment and relaxation. Westway is a stunning new condominium community just steps away from your favorite lakefront attractions, shops, beach, restaurants, parks, events, and places of worship. Many residential condominium homes will have lake views, with balconies and terraces. More information to follow soon. Commercial and flex-use condominiums shall be located on the street level, on Lake Street, with easy public access.
Residential and commercial condominium reservations will soon be available. Do not miss this gorgeous new construction opportunity in the heart of dynamic and beautiful Wayzata.
The building will feature 38 residential condominium units, 3 commercial condominium units, and, 3 flex condominium units–which may be either residential or commercial condominium units. All of the condominiums will be managed under one homeowner’s association. Final approval by the City of Wayzata has been procured. This new development would not only offer modern amenities and conveniences, but also enhance the charm of downtown Wayzata by adding a vibrant and dynamic community hub to the area. The developer, Lowell Zitzloff and his family have been a part of Wayzata for over 100 years. They are excited about continuing to contribute to this unique, small town on Lake Minnetonka
More information including floor plans, design options and pricing is coming soon. This is Wayzata’s hottest new condominium project! Please provide your contact information here and one of our team members will be in touch with you soon.
Sign Up For More Information
Complete our form below for updates on the Westway Condominiums development, or to be put on a list of prospective buyers for more information.
